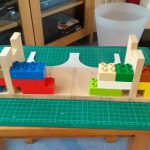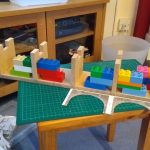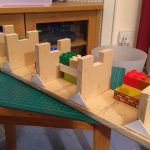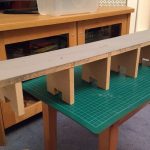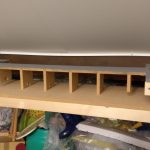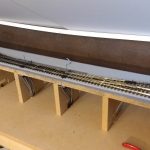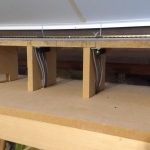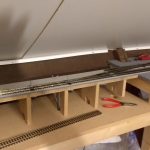So one of the major scenic elements I wanted to get into the layout was a reasonable length viaduct. With model railways it’s very easy to create a layout that is completely flat by having a single flat baseboard, however real life is not quite like that.
So the design of the baseboard for my layout includes a number of elements that are not flat – the slope to the upper station, the drop down to the good yard which then goes under the station. Beyond that I then want to add more lumps and bumps into a couple of places to reduce the flat world effect.
The viaduct is a major element in this effect – located at one end of the layout I’ve hit the point where the track work has reached it, so I need to start building it. Due to the constraints of space and the design of the stations on either side, I’m having to do something I’m fairly certain is not prototypical in real life. The compromise is that part of the crossover between the main tracks will be located on the viaduct.
The actual design is going to be based around a Scalescenes viaduct kit, however there are going to have to be some tweaks along the way. The first being a wooden structure hidden within the model. While I’m sure the model is strong enough to hold a train I feel happier with a more solid frame and it should fit neatly within it. Secondly the viaduct will only be seen from one side, so I don’t need to worry about the back side being neat. Finally I need to hide a couple of point motors within the arches, so I want to try and make the sections removable so that I can get to them for maintenance in the future if required.
The main structure is built like the rest of the baseboard in 12mm MDF. I’ve cut legs for between each of the cardboard arches for strength and it will then sit on the dropped section of the board. Each of the legs has a cut out at the bottom which will correspond to a whole in the baseboard to allow cables to disappear easily.
As with the construction of the engine shed I’ve found borrowing some of my sons’ duplo helpful for holding things in place at a right angle while the glue dries!
- How to hold the bridge supports in place while gluing
- All the supports in place, just waiting for the glue to dry
- Small cardboard triangles added for additional strength
- Viaduct structure ready to head back to the layout
- Viaduct structure on the layout with base board in correct position
With the basic structure complete then work has started on the next stages which will run in parallel – there is track to be laid across the main super structure and also the scenic elements to start building to make it look more realistic. I’ll come back to the scenic elements in another blog post, however I do have some photos of the track being laid.
The photos below show the complexity of the track work on the top side of the viaduct. Meanwhile the cabling and point motors are in place and will eventually be hidden inside the viaduct. On the underside of the lower board then the wiring work has started to bring this into usable service (all be it without point switching yet – controlling points is a piece of work still to come).
- View of the top of the viaduct with the first points in place
- Looking from the side showing the point motors and cabling
- More points fitted including the one to provide access to the upper station
Hopefully this project won’t take as long as the engine shed did, so all being well I’ll be able to add another post with more photos in the not too distant future……
