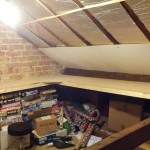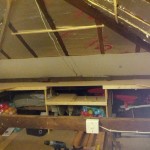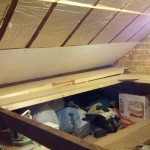After my run of posts over Christmas it wouldn’t have surprised me if I’d fallen into my usual ways and there’d be a long gap before the next one, however that gap appears to be less that 2 weeks! So following on from my previous post showing the construction of the railway base board I thought I ought to post some photos showing the surfaces on it.
The actual surfaces were purchased at the end of the Christmas break, however I only got the chance today (busyness and weather allowing) to do some of the fine cutting allowing the boards to fit in place properly.
The surface is primarily 12mm MDF, however the surface for the upper station is only 9mm as I had a suitable piece kicking around and had already cut it to size while doing some other work around the house. To my surprise all the surface came out of two full sheets – however there was some playing around with Visio to work out how to fit them in best. Also thanks to a very patient B&Q staff member who actually did the bulk of the cutting for me – no small job since every piece was a custom size.
So lets get onto the interesting part – namely the photos! Firstly I tried some panoramic shots to see if they would work better to show the space. The first one works quite well, however the second one I tried a couple of times however it kept coming out at a slight angle….
And then some more conventional photos….
The next stage is probably to work out where the track will go over the viaduct and then cut that to shape. I’m also thinking of raising the valley bottom slightly as thinking about how steep the valley sides would need to be I think it’s too deep in the current form.
Once that’s done I plan to paint all the wood a mid grey as a base coat and then I can start thinking about track and wiring – it’s starting to get interesting!




